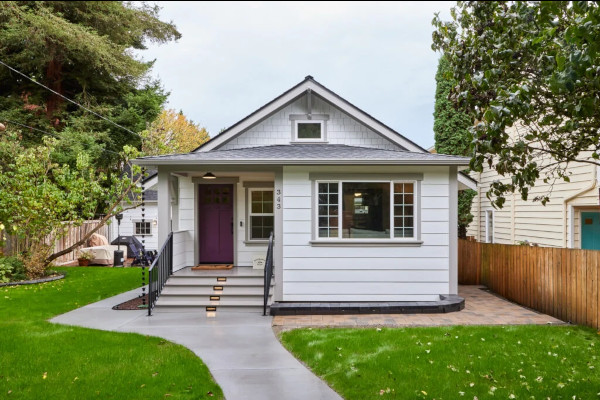Assistance with Construction
New Home & ADU
Building a home or an accessory dwelling unit (ADU) is a transformative process that involves careful planning, collaboration, and attention to detail. Whether you’re constructing your dream home or adding an ADU for extra space or income, the goal is to create structures that are functional, aesthetically pleasing, and compliant with local regulations.
What is an Accessory Dwelling Unit (ADU)?
ADUs, also known as granny flats, in-law units, or backyard cottages, are secondary residential units on the same lot as a primary home. These can take the form of:
- Detached structures (stand-alone buildings).
- Attached units (extensions to an existing home).
- Converted spaces (garage or basement conversions).

ADUs are a popular solution for:
- Increasing Property Value: Adding livable square footage.
- Generating Income: Renting out the space.
- Supporting Multi-Generational Living: Accommodating aging parents or adult children.
Key Considerations for New Home & ADU Construction
1. Planning and Design
- Determine Purpose: Define the purpose of the home or ADU—primary residence, rental unit, or guest space.
- Maximize Space: Optimize layouts to make the most of available square footage.
- Aesthetic Harmony: Ensure the ADU complements the style of the main home.
2. Budgeting
- Cost Estimates:
- New homes: Average costs range from $150–$500+ per square foot, depending on materials, design complexity, and location.
- ADUs: Costs range from $100,000 to $400,000 for detached units; conversions may be less.
- Hidden Costs: Include fees for permits, utilities, and landscaping.
3. Permits and Regulations
- Local Zoning Laws: Research height restrictions, setbacks, and occupancy limits.
- Utility Connections: Ensure proper water, sewage, and electrical connections.
- Permit Process: Follow steps for plan approval, inspections, and final sign-offs.
4. Construction Methods
- Traditional Build: On-site construction for fully custom designs.
- Prefabricated Construction: Pre-built components assembled on-site for faster builds (common for ADUs).
- Sustainable Practices: Use eco-friendly materials and energy-efficient designs.
5. Key Features to Include
- For New Homes:
- Open floor plans and natural lighting.
- Smart home technology (lighting, security, and HVAC control).
- Energy-efficient systems (solar panels, double-glazed windows).
- For ADUs:
- Separate entrances for privacy.
- Compact but functional layouts (kitchenettes, bathrooms, storage).
- Flexible designs (home offices, guest suites, or rentals).
Step-by-Step Guide to Construction
New Home Construction Process:
- Land Acquisition: Choose a location and ensure the plot is build-ready.
- Site Preparation: Clear the site, grade the land, and lay utilities.
- Foundation Work: Pour concrete or install piers/slabs for the foundation.
- Framing: Construct the frame for walls, floors, and roof structures.
- Systems Installation: Add plumbing, electrical, and HVAC systems.
- Interior and Exterior Finishes: Paint, flooring, cabinetry, and siding.
- Inspections: Schedule inspections at various stages (framing, electrical, final).
- Final Walkthrough: Ensure all details meet specifications before moving in.
ADU Construction Process:
- Planning and Design: Develop a layout that meets ADU size limits (typically 500–1,200 sq. ft., depending on local codes).
- Permit Acquisition: Submit site plans and get approval from local authorities.
- Site Preparation: Clear and prepare space for new construction or conversion.
- Construction: Follow similar steps as new home construction but on a smaller scale.
- Finalization: Add landscaping and utilities to integrate the ADU with the primary residence.
Challenges and How to Overcome Them
For New Homes:
- Budget Overruns:
Solution: Stick to detailed cost estimates and avoid mid-project changes. - Delays:
Solution: Account for weather and supply chain disruptions in your timeline. - Regulatory Compliance:
Solution: Work with experienced architects and contractors familiar with local codes.
For ADUs:
- Space Constraints:
Solution: Use multi-functional furniture and vertical storage solutions. - Utility Hookups:
Solution: Hire licensed contractors for proper connections and inspections. - Zoning Restrictions:
Solution: Research local laws or consult professionals during the planning stage.
Advantages of Building ADUs and New Homes
- For ADUs:
- Affordable housing solution.
- Additional income through long- or short-term rentals.
- Flexibility for changing family needs.
- For New Homes:
- Full customization to suit your lifestyle.
- Modern energy-efficient features reduce long-term costs.
- Future-proof designs that accommodate evolving needs.
